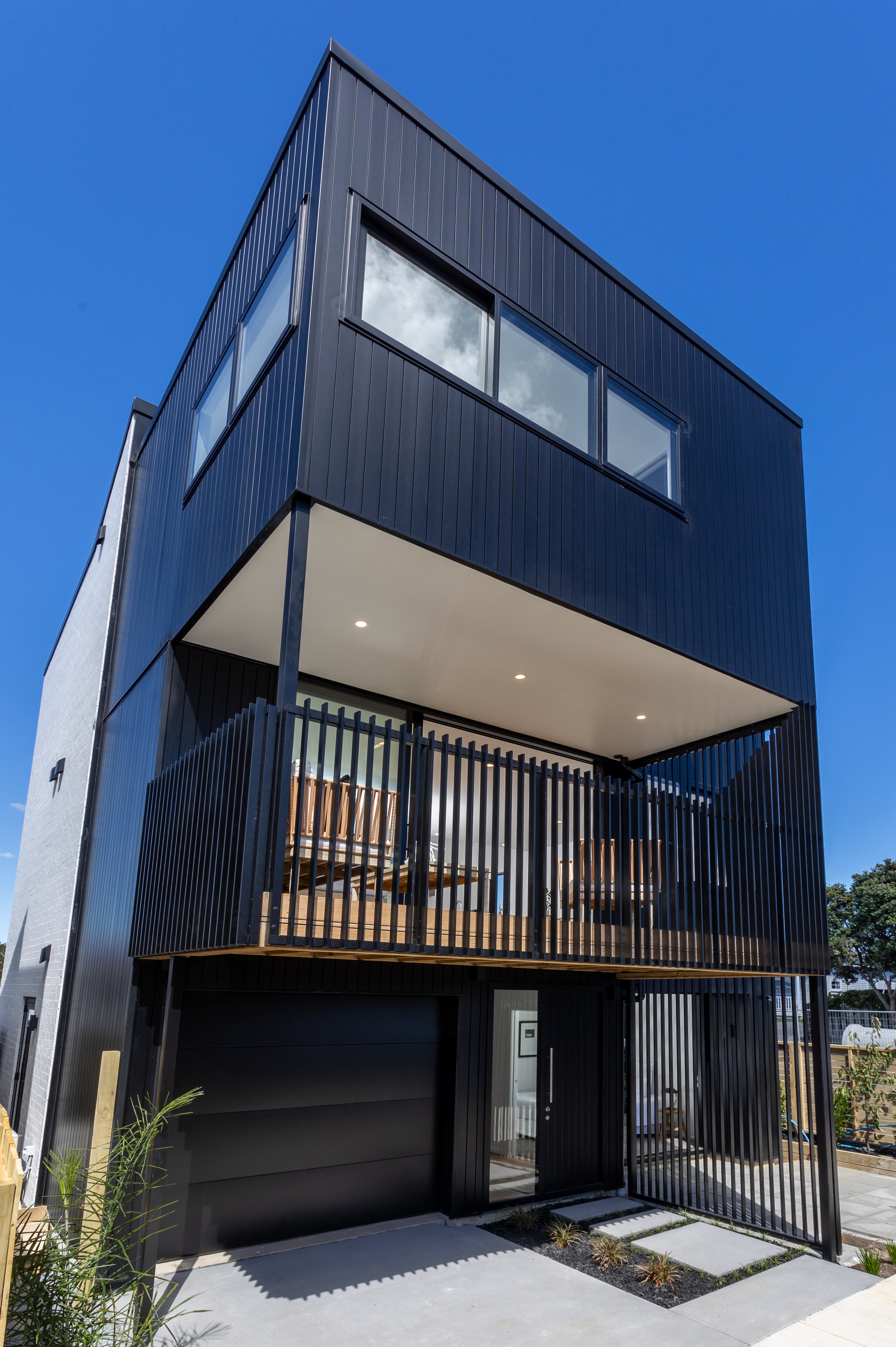141 Point Chevalier Road
Location: Point Chevalier, Auckland
Architectural Style: Contemporary
Materials Used:
Sleek Dark Metal Aluminium Cladding: Infusing a modern allure into the exterior facade.
Contextually Inspired Bagged White Brick: Blending seamlessly with the surroundings, imparting a sense of natural elegance.
Design Concept:
In response to the challenge of a confined site, we conceived four distinct standalone residences, each crafted to afford a sense of seclusion within the confines of a bustling neighborhood. Emphasizing materiality, expansive vistas, and optimal sunlight, our design seamlessly integrates into the vibrant fabric of the Point Chevalier community.
Key Features:
Abundant Natural Light: Expansive openings strategically positioned to harness sunlight and offer picturesque views of the water and the iconic Sky Tower.
Seamless Indoor-Outdoor Transition: Flowing effortlessly from the living spaces to sun-drenched outdoor decks, fostering a connection with nature.
Versatile Spaces: Thoughtfully designed to accommodate the evolving needs of a growing family, ensuring adaptability and functionality.
Captivating Panoramas: Commanding vistas extending over neighboring rooftops, providing unobstructed panoramas from the site.
Simplicity and Efficiency: Despite budget constraints, the design epitomizes simplicity and efficiency, characterized by clear planning and refined forms.
Collaborative Endeavors: Collaboration with Constructure Structural Engineers, Tripp Andrews for Surveying and Civil works, and Blueprint Planning ensured a harmonious fusion of expertise, resulting in a cohesive and innovative design solution.
Completion Date:
Completed with distinction in 2024, Black Ridge House stands as a testament to the efficacy of collaborative efforts and a pioneering design approach that adeptly addressed the client's requirements within the specified parameters.







