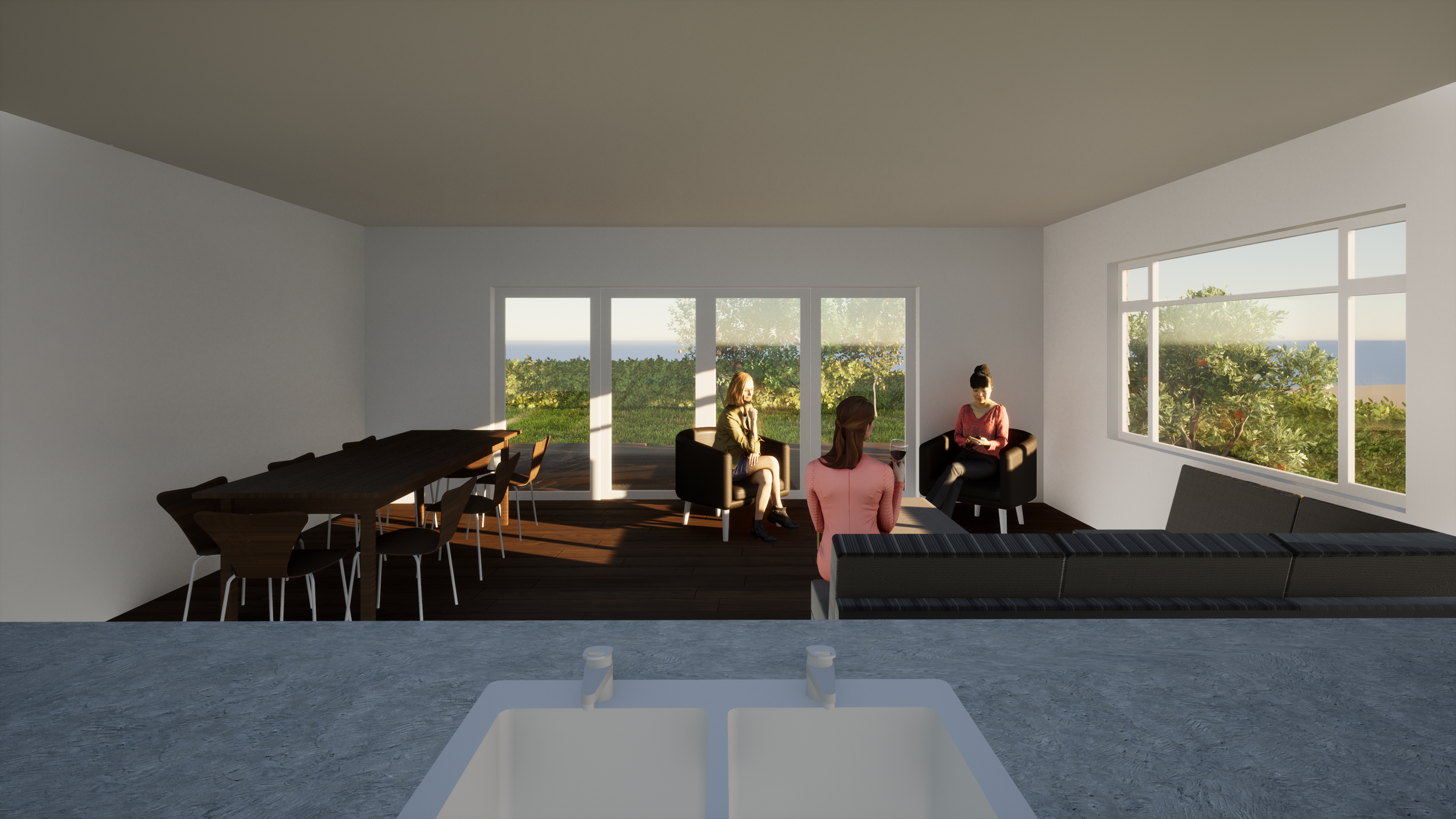Epsom House
Project Name: Epsom Extension
Location: Epsom, Auckland
Architectural Style: Contemporary
Design Concept: The Epsom Extension project aimed to harmonize various extensions made to the house over the years, emphasizing a unified design that seamlessly connects with the backyard. A central focus was placed on creating an outdoor living space that not only embraced the concept of outdoor living but also featured a carefully designed pool area and ample space for children to play.
Key Features:
Openness: The design prioritizes a sense of openness, fostering a spacious and welcoming atmosphere within the extended space.
Indoor-Outdoor Flow: The extension ensures a smooth transition between indoor and outdoor spaces, accentuating outdoor living with a thoughtfully designed pool and entertainment areas.
Entertainment Spaces: Various zones are strategically designed to enhance entertainment possibilities for the residents.
High Ceilings: Incorporation of high ceilings adds to the sense of space, creating an airy and contemporary feel.
Client's Preferences: The design is in line with the client's preference for contemporary aesthetics, emphasizing a striking yet simple extension. The focus on comfort and flexibility caters to the specific needs and preferences of the residents.
Collaborations: Collaboration with Structural Design Solutions for engineering ensures the incorporation of innovative and structurally sound elements within the extension. The construction is executed by Habourside Homes, renowned for their commitment to quality craftsmanship and meticulous attention to detail.
Completion Date: Successfully completed in 2023, the Epsom Extension project has successfully transformed the house into a contemporary and functional living space. It not only meets but exceeds the client's expectations for style and practicality, providing an enhanced and cohesive living environment.



