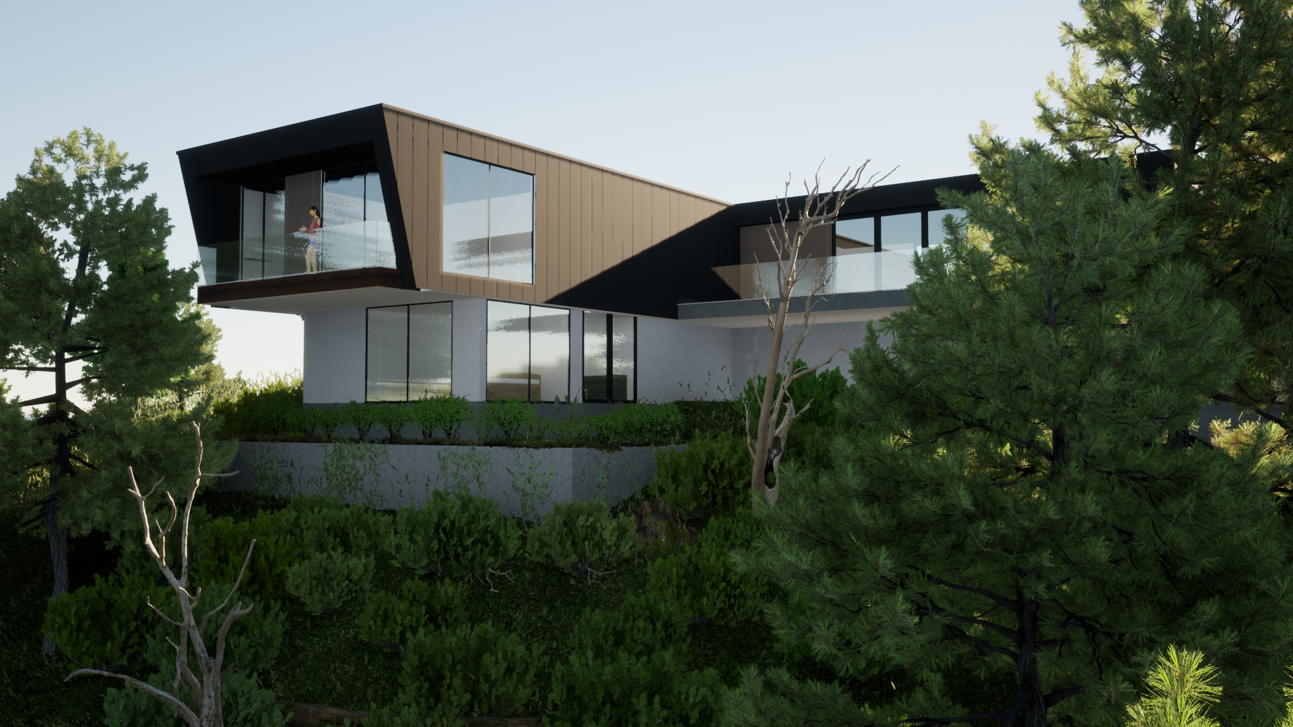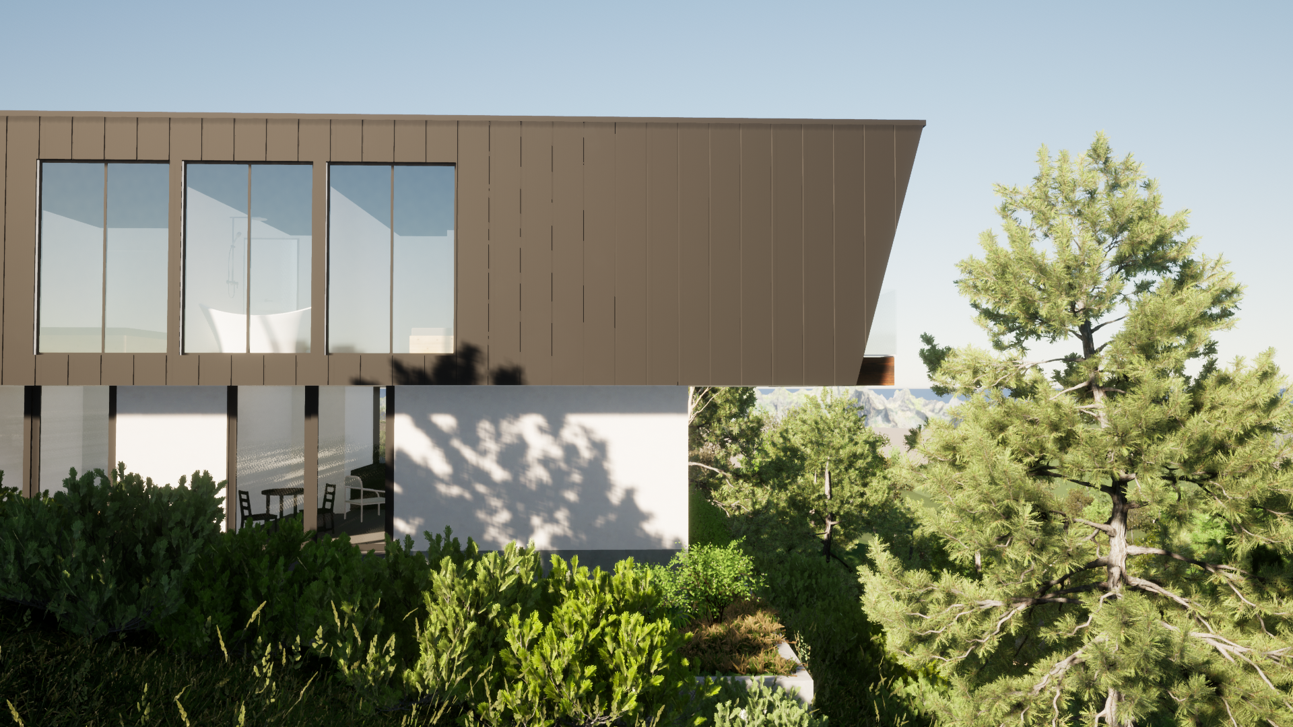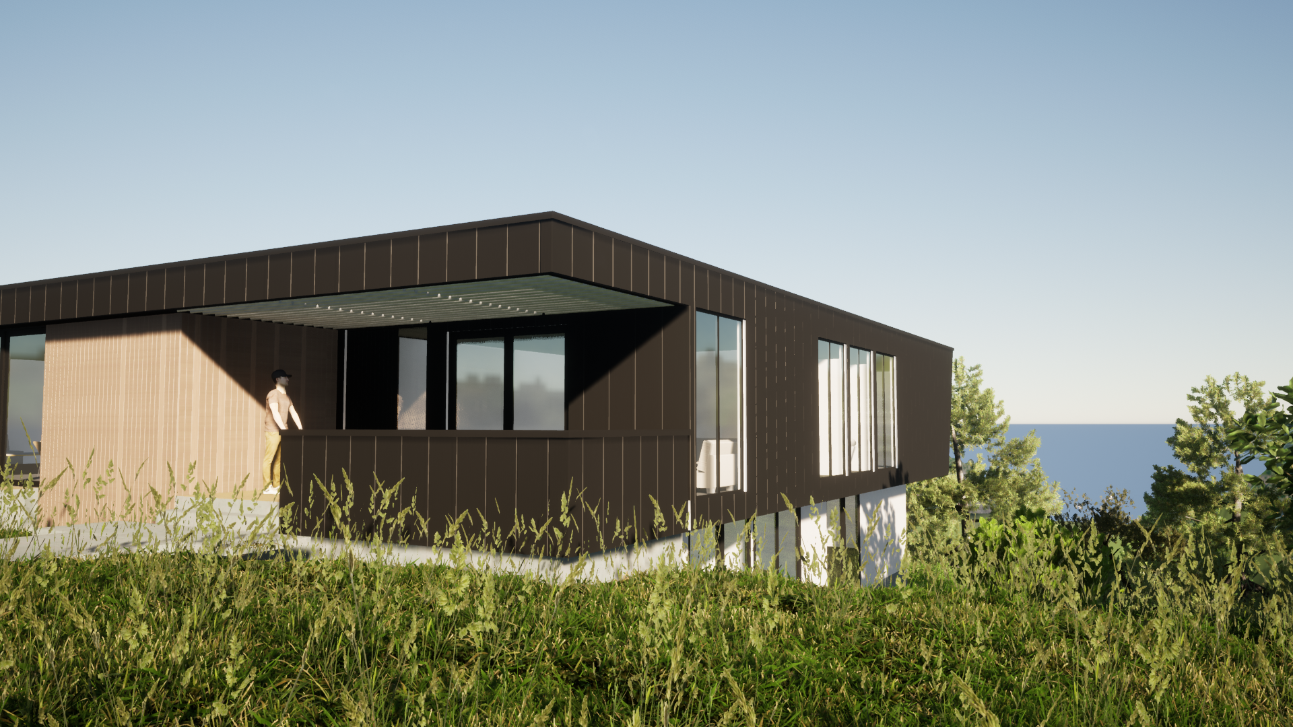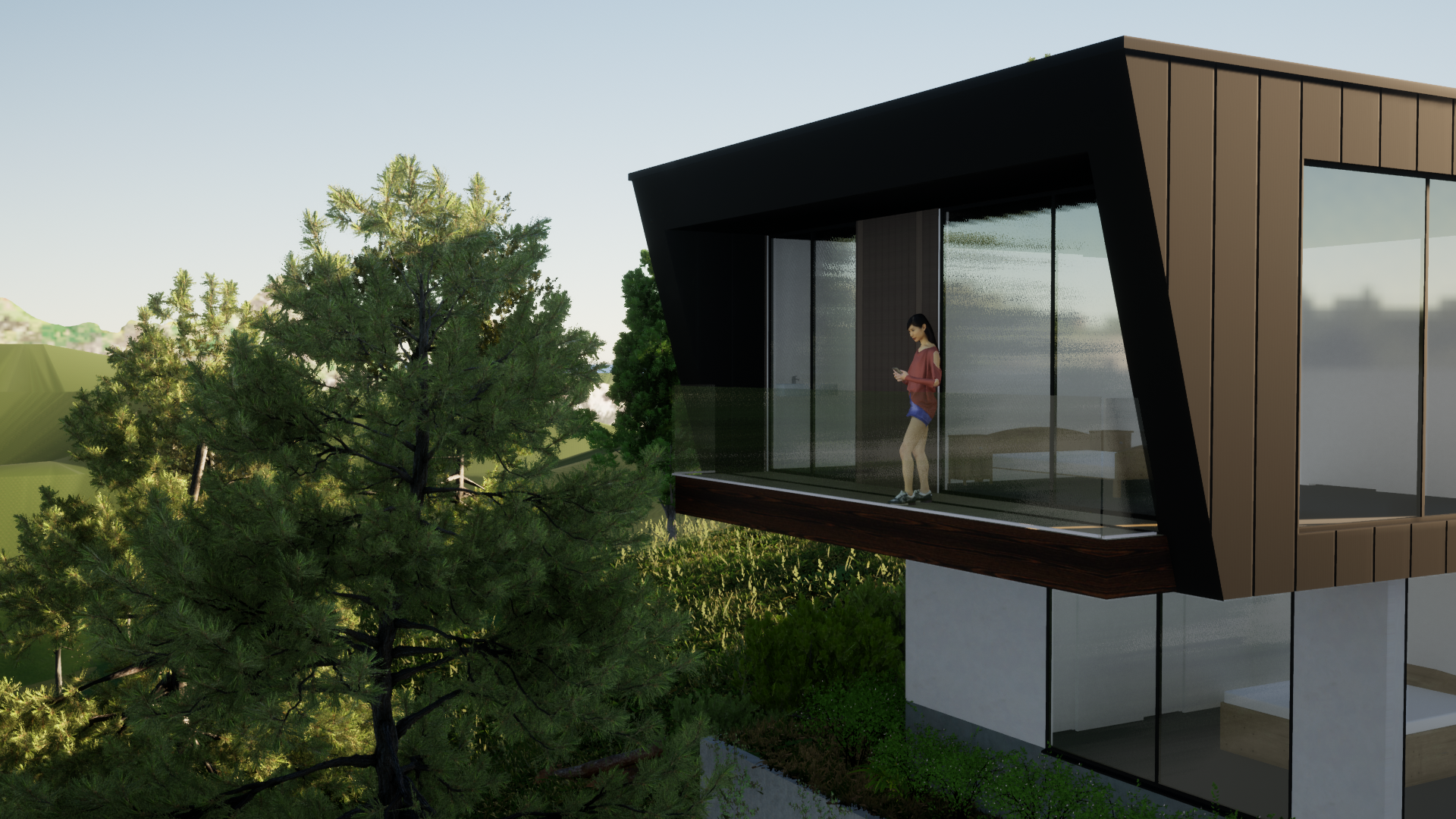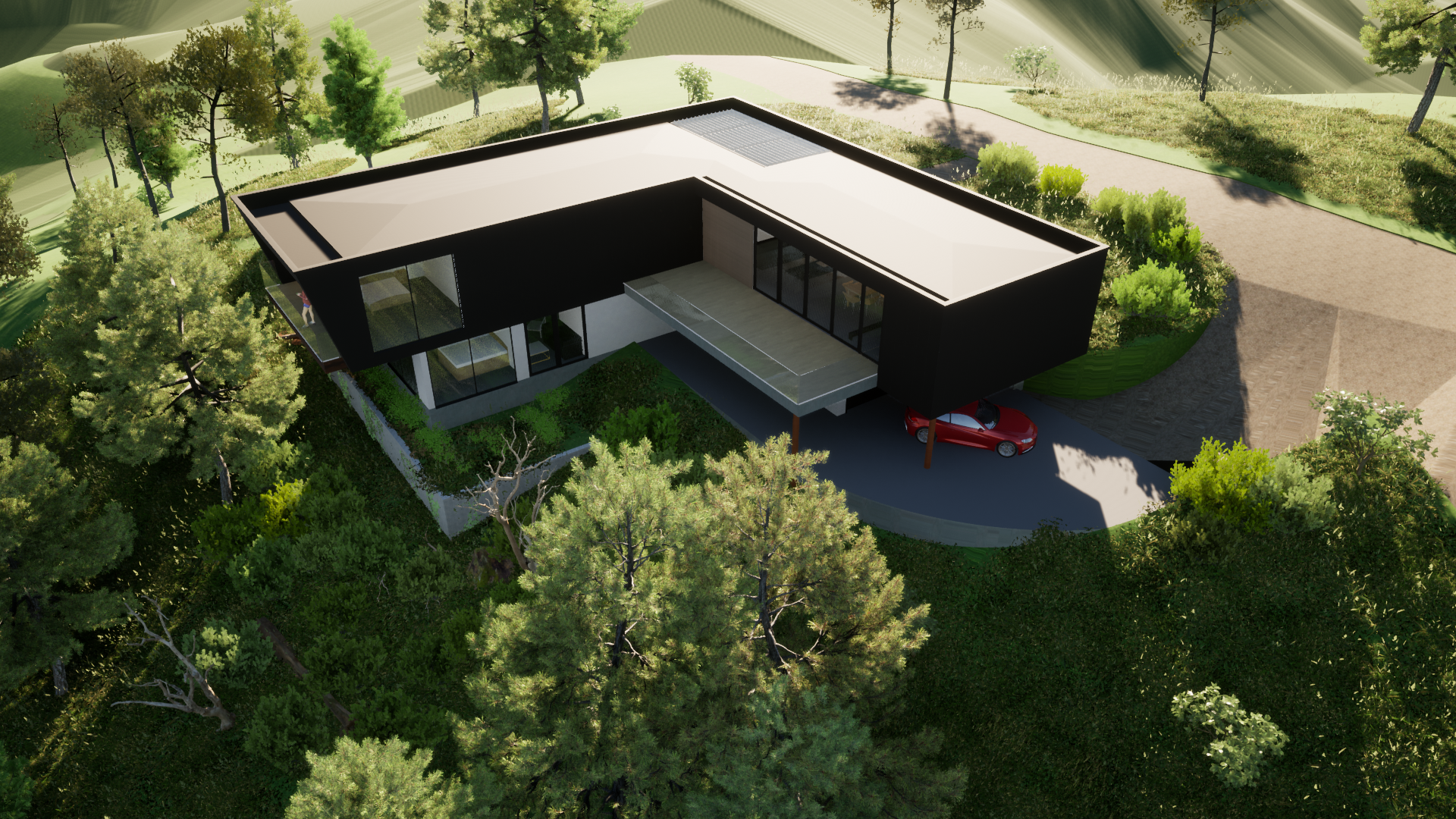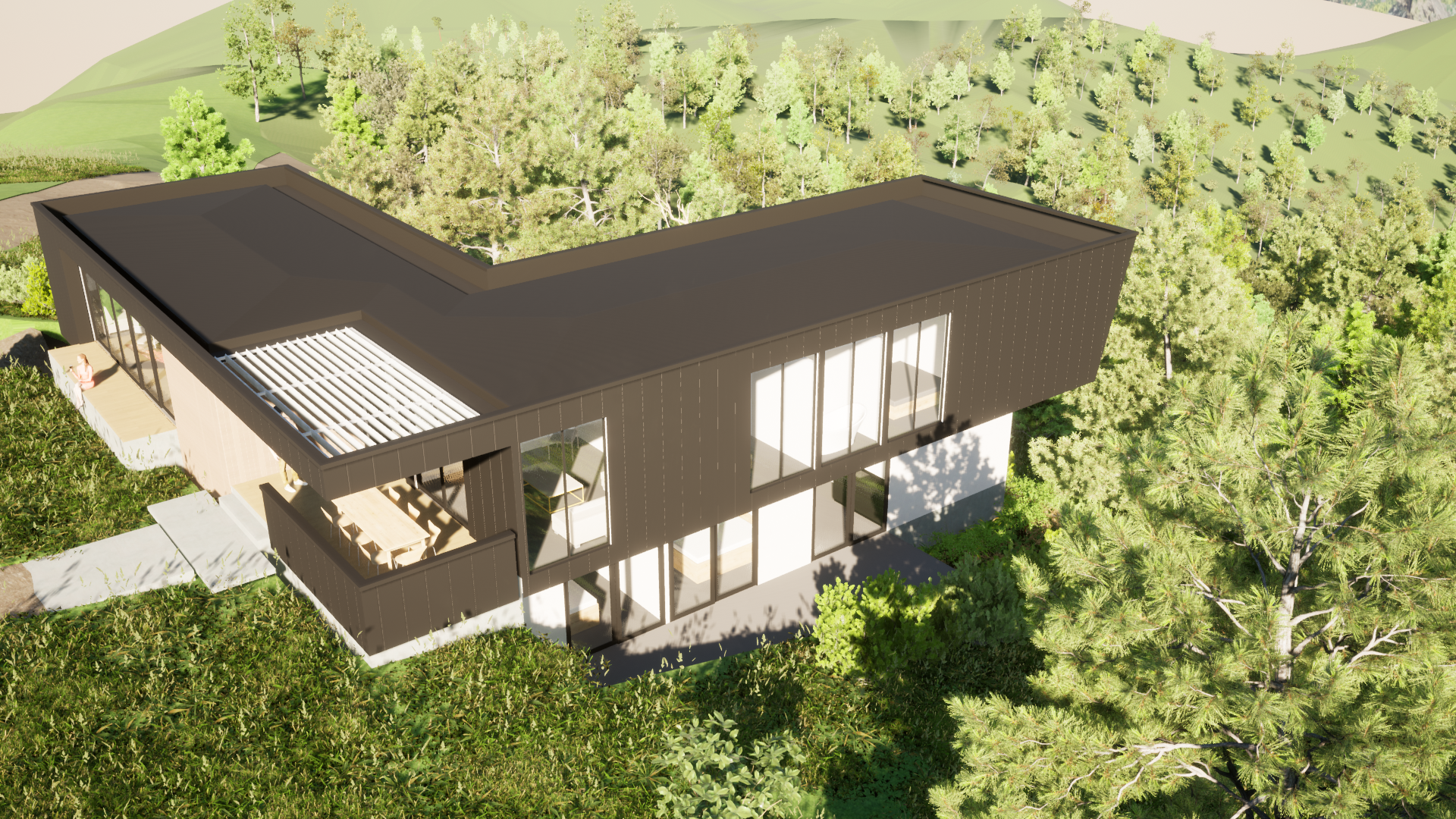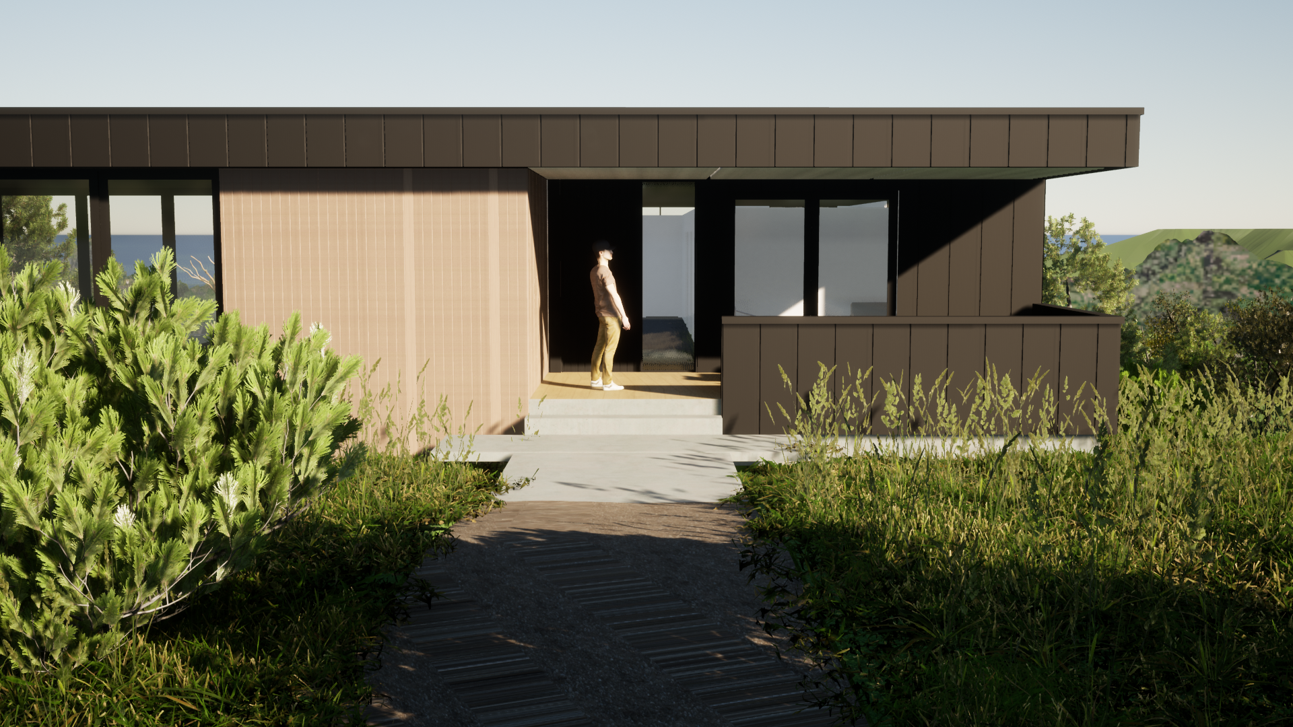Flatbush house
Project Name: Rural Escape House
Location: Flatbush, Auckland
Architectural Style: Contemporary
Design Concept: The Rural Escape House is conceived as a contemporary dwelling that seamlessly integrates with the expansive rural landscape of Flatbush, Auckland. The design is oriented towards maximizing the extensive views, emphasizing large, open spaces that blend harmoniously into the natural surroundings.
Key Features:
Openness: The design prioritizes a sense of openness, creating a spacious and welcoming atmosphere that connects seamlessly with the surrounding rural landscape.
Indoor-Outdoor Flow: Ensuring a smooth transition between indoor and outdoor spaces to accentuate outdoor living and capitalize on the breathtaking views.
Entertainment Spaces: Various zones are strategically designed to enhance entertainment possibilities for the residents, allowing them to fully enjoy their rural escape.
High Ceilings: Incorporation of high ceilings adds to the sense of space, creating an airy and contemporary ambiance that complements the rural setting.
Client's Preferences: The design aligns with the client's preference for contemporary aesthetics, emphasizing a striking yet simple extension that complements the rural environment. The focus on comfort and flexibility caters to the specific needs and preferences of the residents seeking a tranquil rural escape.
Completion Date: The project is currently ongoing, with a dedication to delivering a Rural Escape House that not only meets but exceeds the client's expectations. The ongoing nature of the project reflects the commitment to meticulous planning and execution to ensure the realization of the envisioned contemporary rural retreat in Flatbush, Auckland.
