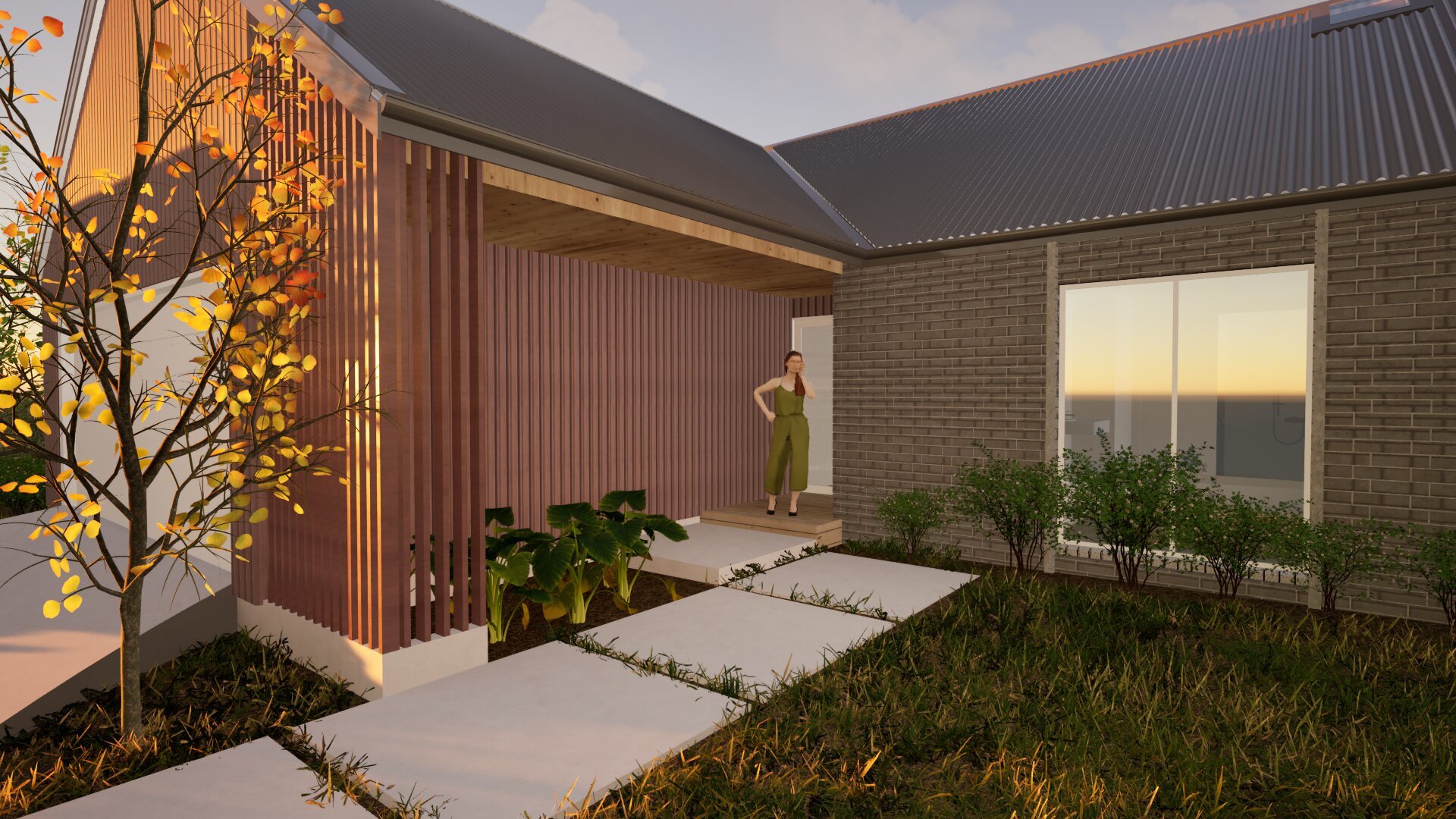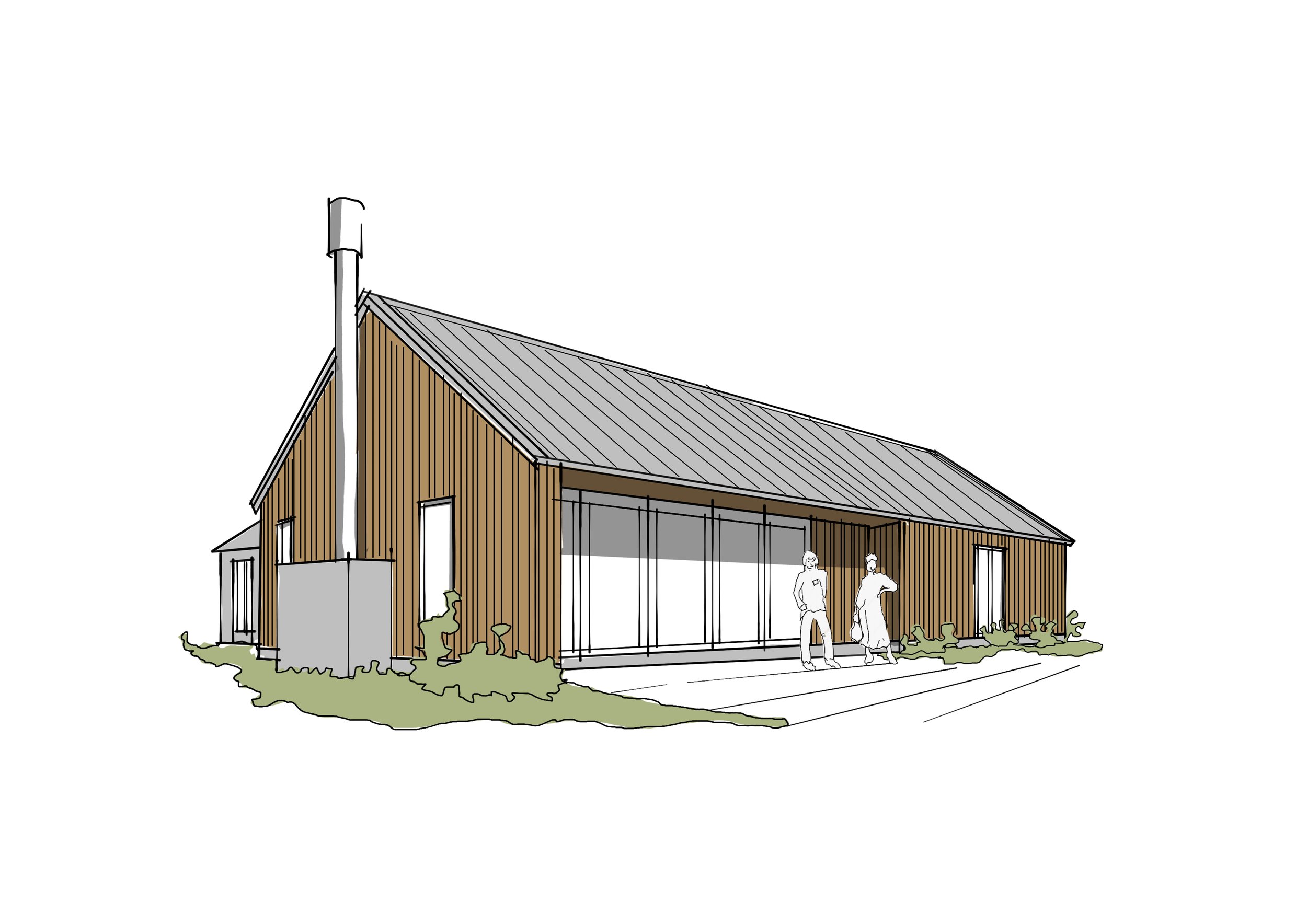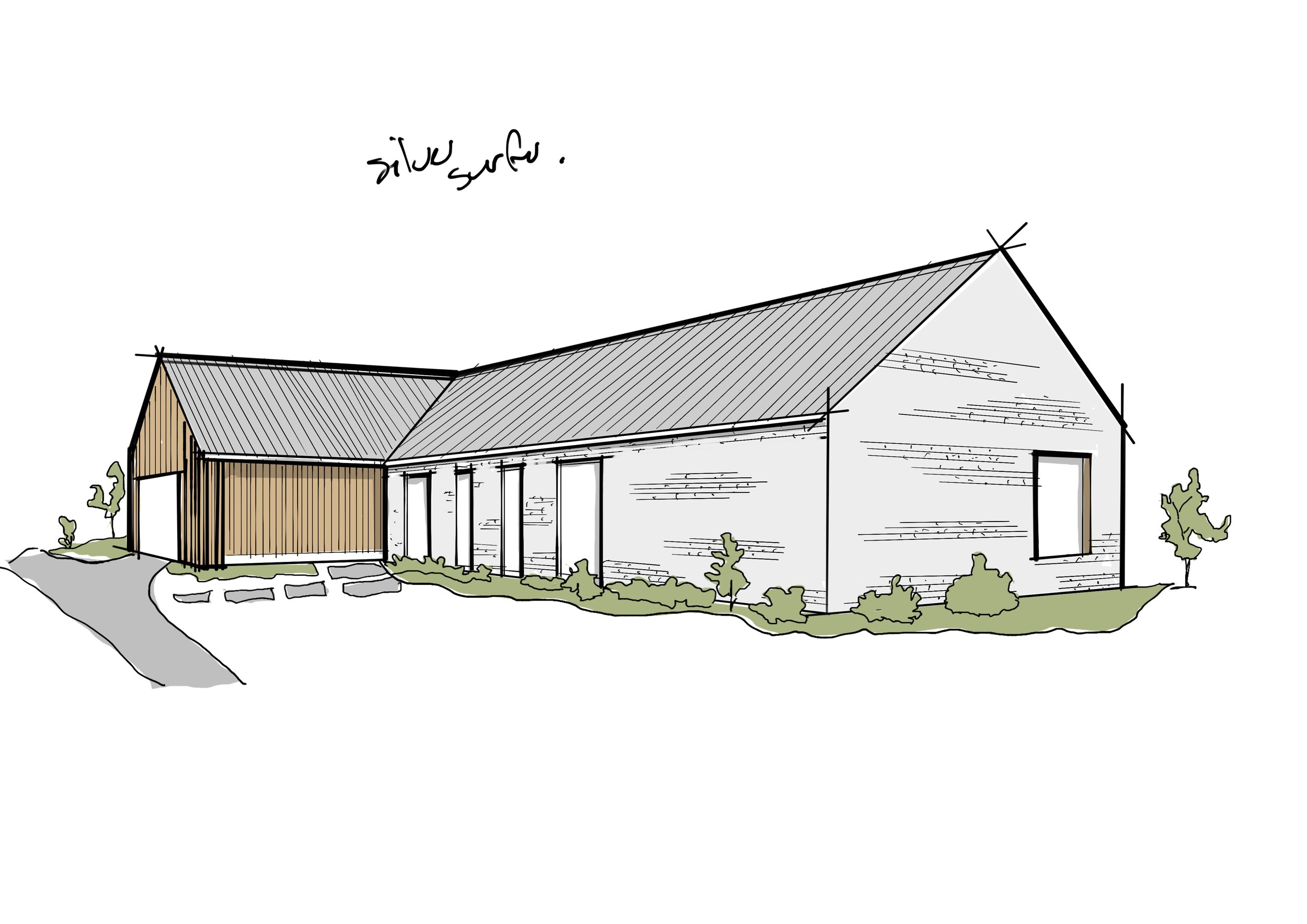Mangawhai House
Location: Mangawhai, Northland
Architectural Style: Modern, sleek, coastal
Materials Used:
Natural Timber Cladding: Celebrating the coastal charm of Mangawhai with warm, inviting tones.
Light-Colored Render: Enhancing the home’s contemporary aesthetic while blending with the natural landscape.
Natural Stone Accents: Adding texture and grounding the design within the surrounding environment.
Design Concept:
Situated in the picturesque coastal town of Mangawhai, this bespoke family home was designed to embrace its stunning natural surroundings while offering a harmonious blend of light, space, and functionality. The design focuses on creating an inviting home for a growing family, maximizing both internal volume and outdoor living opportunities. With a play on internal spaces and multiple outdoor areas, the house seamlessly integrates indoor and outdoor living—perfect for Mangawhai's laid-back lifestyle.
Key Features:
Bright, Open Interiors: Expansive use of light tones and natural textures enhances the airy and inviting feel of the home, creating a relaxing coastal retreat.
Indoor-Outdoor Living: Thoughtfully designed outdoor areas, including a sunny deck, shaded patio, and a private courtyard, offer year-round options for entertaining and relaxation.
Volumetric Design: Clever use of internal volumes creates a sense of spaciousness, with vaulted ceilings and strategically placed windows that flood the home with natural light.
Family-Centric Layout: Flexible spaces tailored to the needs of a growing family, ensuring functionality and adaptability for years to come.
Sustainable Materials: Locally sourced timber and natural finishes minimize environmental impact while enhancing the home's connection to its setting.
Mangawhai Views: The design capitalizes on the scenic beauty of Mangawhai, framing lush greenery and coastal views through carefully positioned windows and outdoor spaces.
Collaborations:
Working alongside Structural Design Solutions, SGLA (Strachan Group Landscape Architects), and Planning Studio , this project brought together a team of experts to deliver a home that reflects both the unique character of Mangawhai and the family’s vision.
Completion Date:
Scheduled for completion in [Year], this Mangawhai family home is a testament to innovative, client-focused design that celebrates the natural beauty and relaxed lifestyle of this sought-after location.








